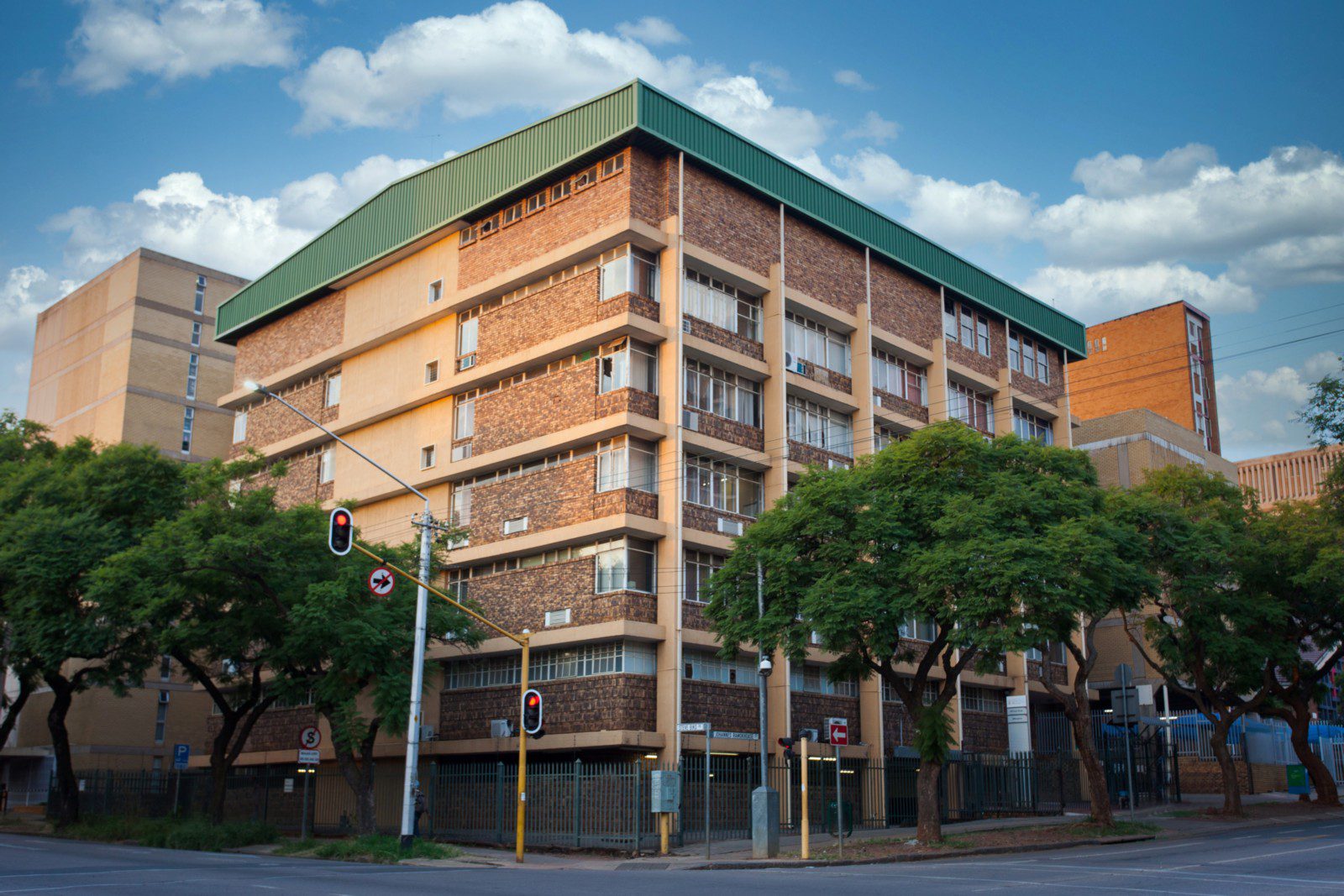|
Please consider the environment before printing this Property |
|

Stable investment: Fully-let office building in vibrant Arcadia
|
for sale
|
Location
Summary
- 7 Storey office building, with a GLA 3,770 m²
- Fully occupied by the Department of Cooperative Governance & Traditional Affairs
- Located in Arcadia, Pretoria
- Projected Net Operating income for the period 1 January 2024 to 31 December 2024 of approximately R5 million
Situation
Pretoria is South Africa’s Capital City, home to the Union Buildings, museums, seat to the Tshwane Metropolitan Municipality but more importantly, home to the national government’s department headquarters. Pretoria is easily accessible via the BRT system (A Re Yeng), taxis, metro train and the Gautrain.
The property is located at 508 Johannes Ramokhoase Street, situated on the corner of the aforementioned and Steve Biko Road in Arcadia, which in turn forms part of the CBD of Pretoria. Arcadia is a prominent mix-use area which offers a combination of retail, mixed-use, offices and residential properties.
The nearest and most prominent beacon is the Union Buildings which is situated some 2 kilometres to the north. The area is well established and enjoys easy access to the CBD as well as to the main arterials such as Johannes Ramokhaose and Vermeulen Streets (via Hamilton Street). All required amenities are readily available.
Description
The building is located on the corner of Johannes Ramokhoase Street and Steve Biko Road in Arcadia, Pretoria.
The property comprises a prominent mid-block property with sloping topography and is improved with a 7-storey office building bounded by Johannes Ramokhoase Street and Steve Biko Road which gives it an excellent street frontage and front/depth ratio.
The building comprises six floors of office space (1 floor to seventh floor) with only a small lobby area located on the 1 floor level. The slope of the site provides level access from ground level to the 1 floor. The sloping ground has been cut out to provide ground floor parking, which is partially below ground level. The gross building area measures 4,147 m², while GLA is 3,770 m².
The structure of the building is a conventional frame and masonry structure with floated concrete floors finished with ceramic tiles and carpets in areas. The external masonry walls are covered with decorative concrete panelling and face bricks with a combination of plaster brickwork and painted drywalling internally. The roof consists of a long-span steel sheeting on mono-pitched steel and timber rafters.
The building is fully occupied by the Department of Cooperative Governance & Traditional Affairs.
Contacts
|
CBRE Excellerate
|
||
|
|
||
Disclaimer
Legal Information – Disclaimer South Africa:
Whilst reasonable care is taken to ensure that the information contained on this website is accurate, The Company cannot guarantee its accuracy and we reserve the right to change the information on this website (including these terms and conditions) at any time without notice.
Any person who accesses this website or relies on this website or on the information contained in this website does so at his or her own risk.
Information, ideas and opinions expressed on this website should not be regarded as professional advice or the official opinion of the Company and you are encouraged to consult professional advice before taking any course of action related to information, ideas or opinions expressed on this website.
The website and its content (including but not limited to pictures of properties, text, graphics, advertisements, files, links, financial calculators, general property information, or other items) are provided on an “as is” and “as available” basis, without any representations or warranties of any kind (express or implied). The Company disclaims all representations and warranties, including those regarding the condition, quality, performance, accuracy, suitability, fitness for purpose, completeness, or freedom from viruses or other harmful mechanisms of the website content. The Company makes no representation or warranty that the website content will be accurate, up to date, uninterrupted, or error-free. The Company cannot be held liable for any inaccurate information published on the website, except where such liability arises from gross negligence or wilful misconduct.
Indemnity:
You agree to indemnify the Company against any loss, claim, or damage which may be suffered by yourself or any third party arising in any way from your use of this website, website content, and/or any linked third-party website.
Limitation of Liability:
The Company shall not be liable for any direct, indirect, incidental, special, or consequential loss or damages arising from your use of, or reliance upon, the website or the website content; or your inability to use the website or the website content, and/or unlawful activity on the website and/or linked third-party websites. The Company is not liable for any loss or damage suffered by you or any third party arising in any way from your use of this website, website content, and/or any linked third-party website. You acknowledge that you are solely responsible for the use to which you put this website and all the results and information you obtain from it, and that all warranties, conditions, undertakings, representations, and terms, whether expressed or implied, statutory, or otherwise, are excluded by the Company to the fullest extent permitted by law.
© 2024 Singer Vielle Ltd